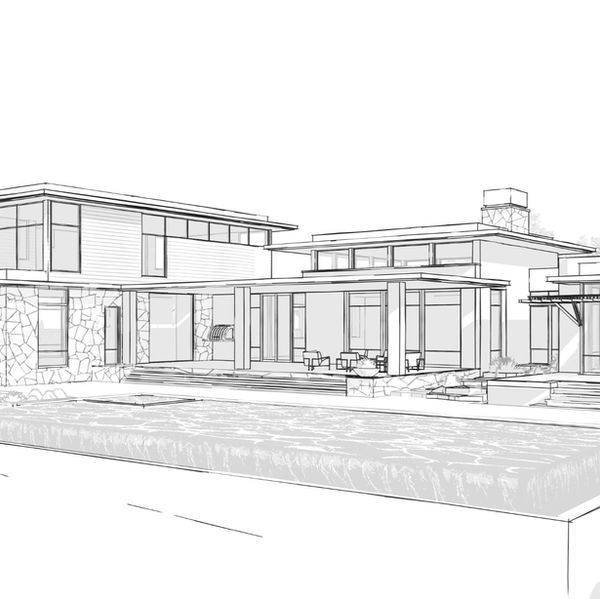top of page

Our Work
The building journey is one we know well.
On every project, at every level, we see the big picture -a vision that is clear, realistic, and detailed- with a plan forward and a backup plan in our pocket.
Learn more about our work and discover how we can help you in the next step of your project.
Featured BIM Projects

PRODUCTION SERVICES - Residential Building
What we did: We have been working since design stage for past 3+ years. Did clash coordination during design stage, had on-site team thru construction that too inputs from various contractors and updated the model

BIM MODELING - High Rise Building
What we did: Our team was responsible for creating the BIM model for a residential building. We provided services for architectural, structural and MEPF services, and also used BIM for construction coordination and conflict resolution.

SCAN TO BIM - High Rise Building
What we did: Architectural and MEP modeling for tenant improvements, including lighting, power, and HVAC systems.

SCAN TO BIM - Residence
What we did: Complete Scan to BIM modeling for the architectural, interior, and exterior shell components.

SCAN TO BIM - Commercial Building
What we did: For this Car Dealership, we provided 3D modeling, coordination and clash detection services for the architectural, structural and MEPF teams. Our team was responsible for ensuring the smooth integration of various systems and equipment to maximize efficiency and sustainability.

BIM MODELING - Residence
What we did: Our team had the pleasure of working on a custom residence project where we provided BIM services at LOD 300. We created a 3D model for the architectural and structural elements involved, taking into consideration the intricate details of the design. Our team also worked on the exterior elevation details, landscape and site elements to ensure that the project was executed to perfection. We used BIM technology to improve the coordination and collaboration between the project stakeholders, resulting in a successful project completion. Our dedication and attention to detail ensured that the custom residence was not only beautiful, but also functional and efficient for the homeowners.

SCAN TO BIM - Residence
What we did: Complete Scan to BIM modeling for the architectural, interior, and exterior shell components for complete renovation.

REVIT MODELING - Healthcare Building
What we did: Our team created a coordinated BIM model that included architectural, structural, and MEPF services, as well as interior design and fit-out elements.

SCAN TO BIM - Religious Building
What we did: Scan to BIM modeling with detailed MEP systems, including ductwork, piping, and conduit, for renovation and retrofit projects

SCAN TO BIM - Boston Hotel
What we did: Complete Scan to BIM modeling for architectural and MEP systems for design and construction coordination.

BIM MODELING - Transportation
What we did: We provided BIM modeling and coordination services for the structural and MEPF services on this new airport terminal. Our team created detailed models for each system, ensuring that all components fit together perfectly and avoiding costly construction errors.

SCAN TO BIM - Clubhouse
What we did: Complete Scan to BIM modeling for the architectural, interior, and exterior shell components.

BIM MODELING - Office Towers
What we did: Our mandate for this project was to generate the BIM model from the AutoCAD input data. We created a 4D construction simulation, to track the progress of construction.

BIM MODELING - Custom Residence
What we did: For this residence, we generated a BIM model at LOD 300, to consider the architectural and structural elements involved. We also worked on the exterior elevation details and materials, in addition to the site landscape and site elements.

BIM MODELING - California Hotel
What we did: Structural modeling for accurate as-built documentation and future modifications.
Featured 3D Renderings

























Featured Animations

03:03

02:17

01:58

00:53

03:36

03:50

02:55

01:59
bottom of page



